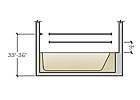
In partnership with the National Kitchen & Bath Association, Supply House Times continues its year-long kitchen and bath educational series with a look at planning baths and selecting the appropriate products for an aging population. This article is excerpted from Bath Planning, one of nine books in the NKBA’s Professional Resource Library. It provides an overview of some of the typical changes that may occur as people age and offers recommendations on how well-conceived baths can contribute to the continued health, safety and independence of this growing demographic.
People reach a point in the growth process where a number of their abilities begin to change. They adapt themselves to the changes as they age and may not notice any difference until the environment is not supporting them. Being able to use the bathroom is critical for the independence of an older person, and the design of the space can make a difference. Just a few of the changes common as we age are included here.
Typical design considerations include:

Bathroom Design Implications
Sufficient clear floor space for functional passage is a design challenge for this age group. As strength, stamina and balance decrease, minimal passage clearances give people support as they move through a space. But with a mobility aid, more generous spaces are mandatory. Generous passage with integral options for support is one possible solution.Plan reinforcement in the walls throughout the space for additional support as user needs change. A good way to provide flexibility for additional grab bar installations is to install a layer of 3/4-inch plywood before the cement board or sheetrock. Increased use of support rails should complement the aesthetics of the bath, as with a chair rail moulding designed to double as a support.
Install single-lever, easy-to-operate controls at faucets and doors. Use controls for windows, lighting and fixtures that are easy to reach, read and operate.
Grooming
Beside single-lever faucet controls, some ideas specific to the vanity and lavatory include:Bathing And Showering
Beside consideration for grab bars and single-lever handles, the following ideas should be considered:
Toileting
Grab bars should be planned at the toilet area. Also, plan toilet seat heights to be supportive to the users, usually 17 inches to 18 inches optimum, an increase in height from the traditional 15 inches, plus or minus. Because we shrink in height as we age, be sure to consider your client’s specific needs when determining toilet seat heights. When doing more than one bathroom, consider specifying variable heights.Other Areas
Some extras to enhance safety and security:This article is excerpted fromBath Planning,one of the nine books in the NKBA’sProfessional Resource Library.Written by recognized industry experts and thoroughly reviewed by top technical editors and peers, the volumes cover design, products, residential construction, mechanical systems, business practices, drawing, project management and more. They are available only through the association, at www.nkba.org or call 800-THE-NKBA.


